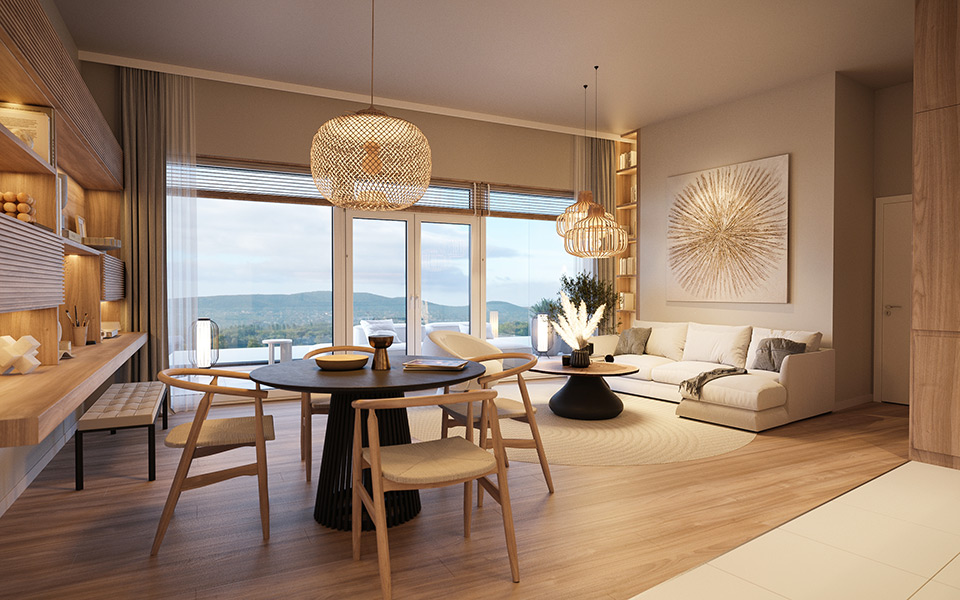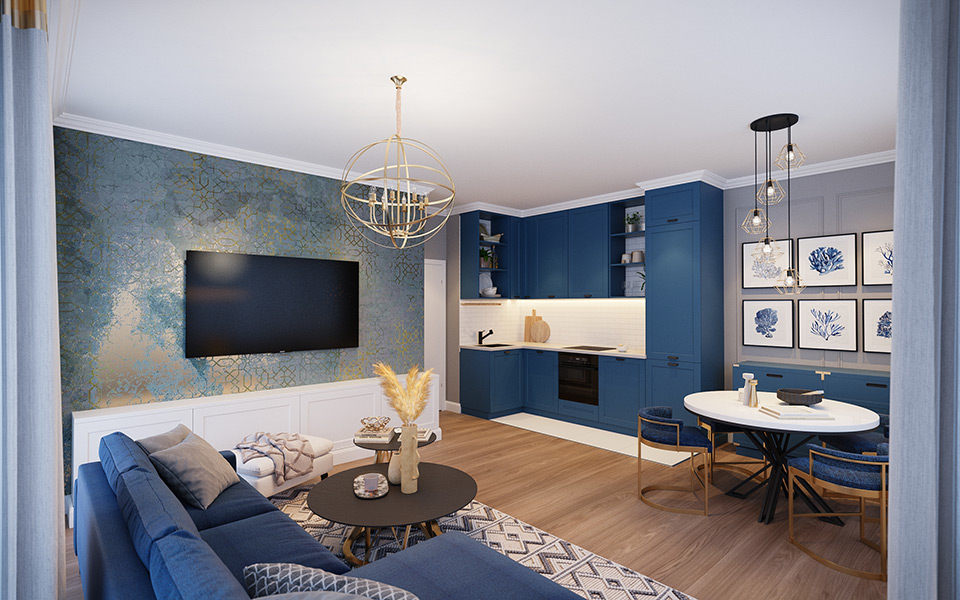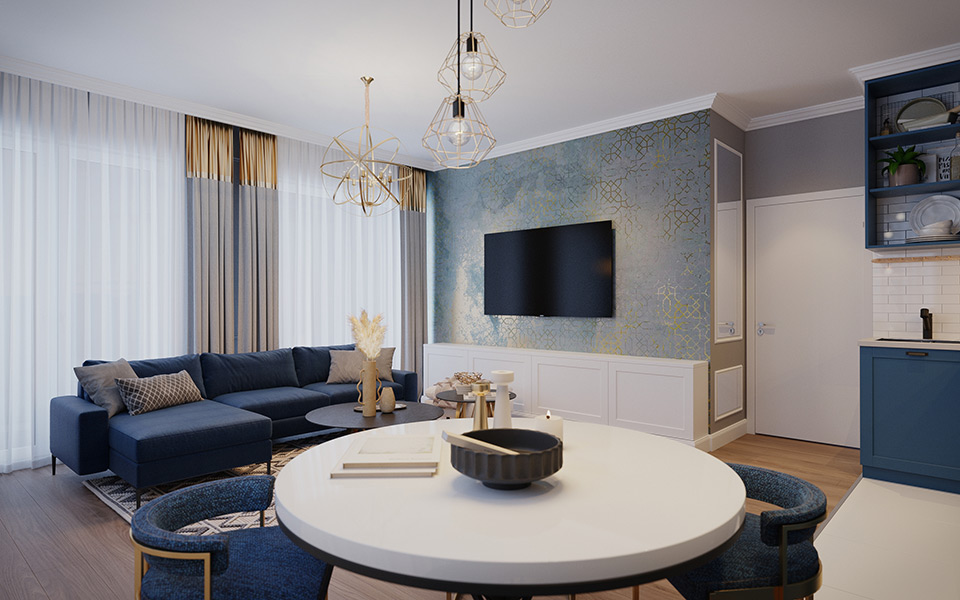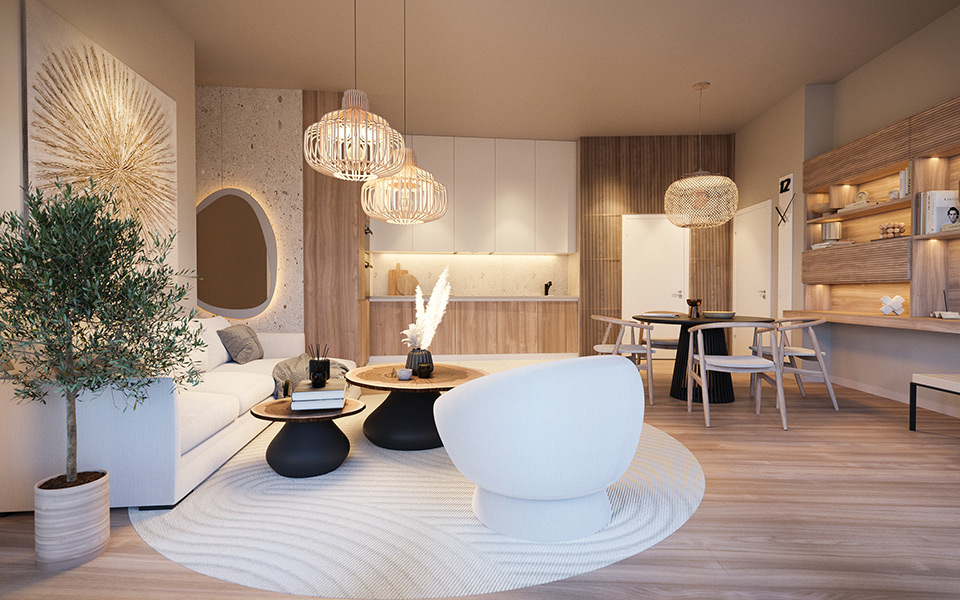The concept
Bold, provocative, refined – Vista 1, located on the shores of Foka Bay in Budapest’s 13th district, sets a new standard in character and elegance.
This contemporary building, comprising just 52 exclusive apartments, rises above the marina with its unique bridge-shaped architecture. The 6th and 7th floors appear to float atop grand, elegant columns, crowned with private rooftop gardens that offer owners unparalleled views of Foka Bay and the Danube.
The façade is defined by wave-like curves and smooth lines, evoking the dynamic yet calming surface of water. Sophisticated design elements such as sandy tones and gracefully curved glass railings further enhance the elegance.
Dare to be different – without compromise.


Attributes
-
Small residential community
Only 26 apartments per staircase
-
24-hour concierge service
Top-level security and discretion
-
Two-level underground garage
Convenient parking beneath the building
-
EV-ready parking spaces
Designed to meet the needs of the future
-
Higher-than-average ceiling heights
On select floors
-
Exclusive finishes
Premium hardwood flooring and carefully selected tiles
-
Smart home system
Remote-controlled blinds and modern technology
-
Ceiling heating and cooling
Maximum comfort in every season
The New Beginning
Facing Foka Bay, we are exclusively designing spacious 3-, 4-, and 5-room apartments ranging from 64 to 117 sqm – each offering breathtaking panoramic views of the Danube, the bay, or even the Buda Hills. Every apartment is the result of thoughtful design, outfitted with premium materials and high-end features.
Vista 1 is more than just a home – it’s a defining choice for those seeking lasting value, whether as a personal residence or a high-yield investment.
Technical handover: 2026 3rd quarter
Selection of 2-room apartments
|
Apartment
1-A702
|
Floor
7.
|
Floor area
42.16 sqm
|
Terrace/balcony
16.34 sqm
|
Room
|
Bathroom
|
View |
Selection of 3-room apartments
|
Apartment
1-A102
|
Floor
1.
|
Floor area
67.13 sqm
|
Terrace/balcony
23.09 sqm
|
Room
2
|
Bathroom
1
|
Panoramic view
|
View |
|
Apartment
1-A403
|
Floor
4.
|
Floor area
68.77 sqm
|
Terrace/balcony
25.33 sqm
|
Room
|
Bathroom
|
View | |
|
Apartment
1-B101
|
Floor
1.
|
Floor area
67.13 sqm
|
Terrace/balcony
23.09 sqm
|
Room
2
|
Bathroom
1
|
Panoramic view
|
View |
|
Apartment
1-B501
|
Floor
5.
|
Floor area
68.66 sqm
|
Terrace/balcony
25.33 sqm
|
Room
|
Bathroom
|
View |
Selection of 4-room apartments
|
Apartment
1-A101
|
Floor
1.
|
Floor area
93.31 sqm
|
Terrace/balcony
12.36 sqm
|
Room
3
|
Bathroom
2
|
Panoramic view
|
View |
|
Apartment
1-A201
|
Floor
2.
|
Floor area
93.63 sqm
|
Terrace/balcony
59.90 sqm
|
Room
3
|
Bathroom
2
|
Panoramic view
|
View |
|
Apartment
1-A705
|
Floor
7.
|
Floor area
98.94 sqm
|
Terrace/balcony
83.24 sqm
|
Room
|
Bathroom
|
Panoramic view
|
View |
|
Apartment
1-A802
|
Floor
8.
|
Floor area
97.59 sqm
|
Terrace/balcony
67.68 sqm
|
Room
3
|
Bathroom
2
|
Panoramic view
|
View |
|
Apartment
1-B102
|
Floor
1.
|
Floor area
93.31 sqm
|
Terrace/balcony
12.36 sqm
|
Room
3
|
Bathroom
2
|
Panoramic view
|
View |
|
Apartment
1-B203
|
Floor
2.
|
Floor area
93.63 sqm
|
Terrace/balcony
59.90 sqm
|
Room
3
|
Bathroom
2
|
Panoramic view
|
View |
|
Apartment
1-B503
|
Floor
5.
|
Floor area
93.63 sqm
|
Terrace/balcony
59.90 sqm
|
Room
3
|
Bathroom
2
|
Panoramic view
|
View |
|
Apartment
1-B601
|
Floor
6.
|
Floor area
99.00 sqm
|
Terrace/balcony
82.40 sqm
|
Room
3
|
Bathroom
2
|
Panoramic view
|
View |
|
Apartment
1-B801
|
Floor
8.
|
Floor area
97.59 sqm
|
Terrace/balcony
67.68 sqm
|
Room
3
|
Bathroom
2
|
Panoramic view
|
View |
Selection of 5-room apartments
|
Apartment
1-A603
|
Floor
6.
|
Floor area
117.28 sqm
|
Terrace/balcony
38.48 sqm
|
Room
4
|
Bathroom
2
|
Panoramic view
|
View |
|
Apartment
1-A703
|
Floor
7.
|
Floor area
117.29 sqm
|
Terrace/balcony
38.48 sqm
|
Room
4
|
Bathroom
2
|
Panoramic view
|
View |
|
Apartment
1-A801
|
Floor
8.
|
Floor area
108.64 sqm
|
Terrace/balcony
157.47 sqm
|
Room
4
|
Bathroom
2
|
Panoramic view
|
View |
Life around Foka Bay
- Danube Bank
- Marina
- International Restaurants
- Brunch, Bakery, Cafe
- Duna Plaza
- Váci Office Corridor
- M3 Metro Station
- Outdoor Gym
- Duna Arena
- Rowing Club

Have a question?
Contact our sales team with confidence!







































